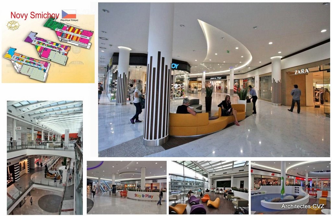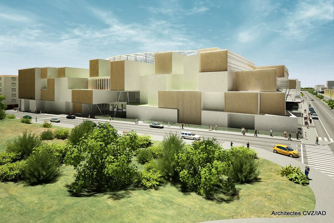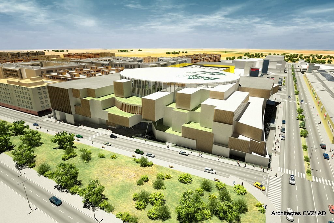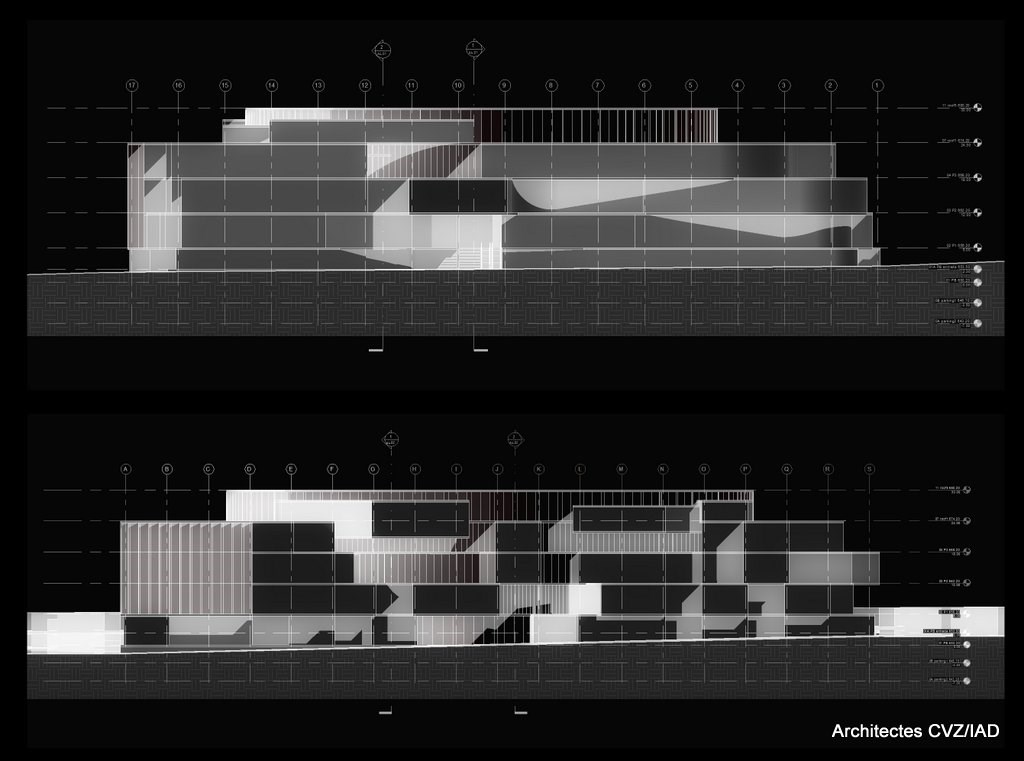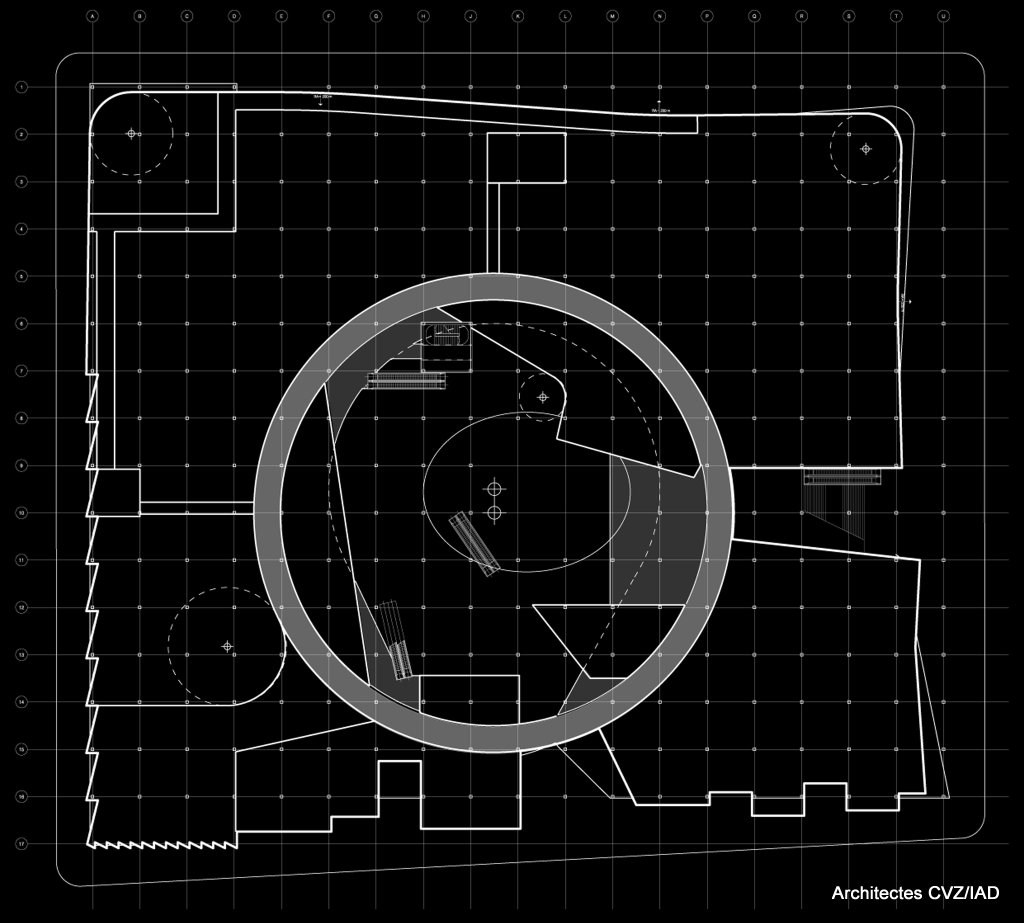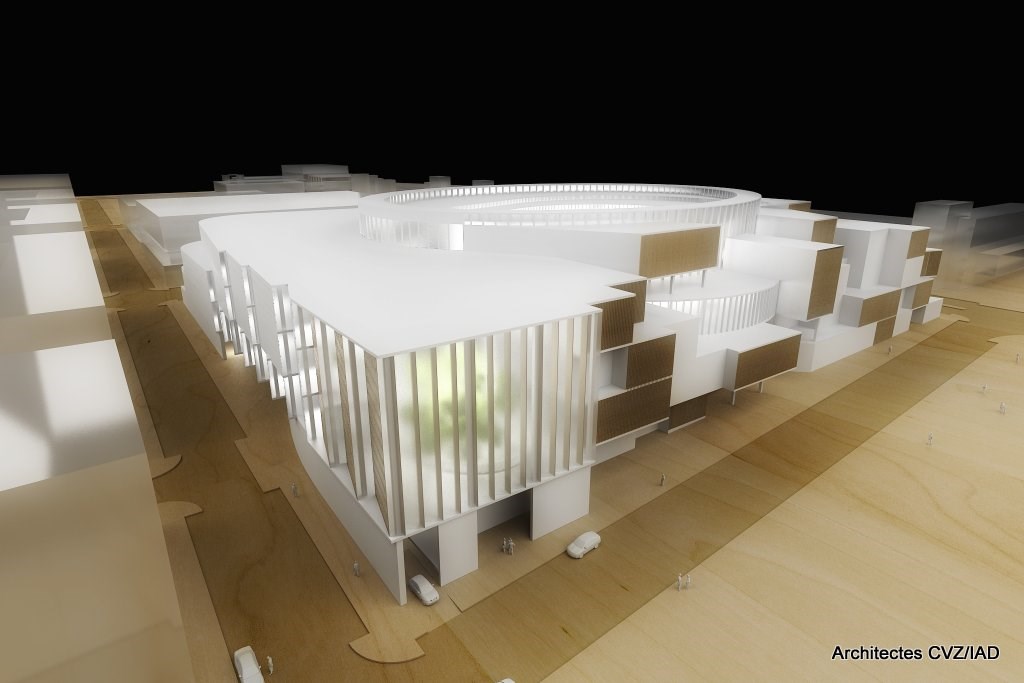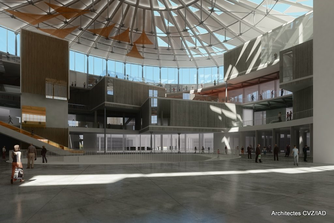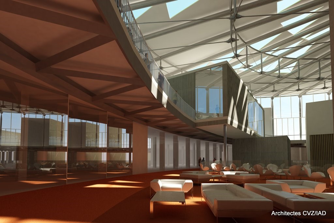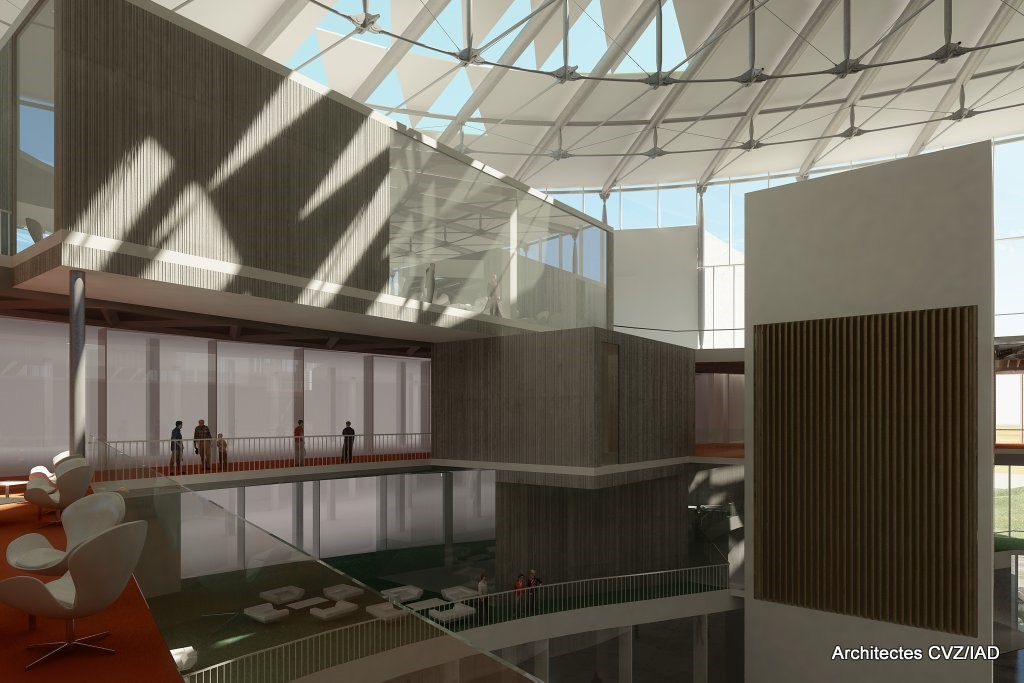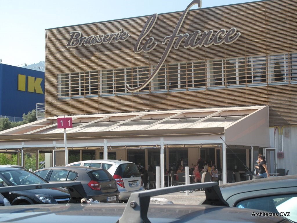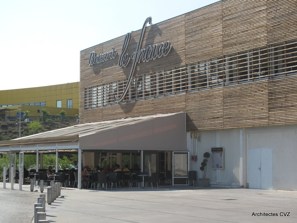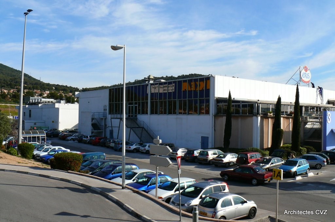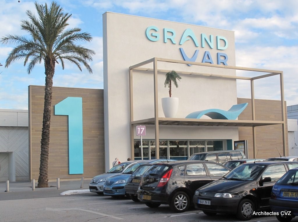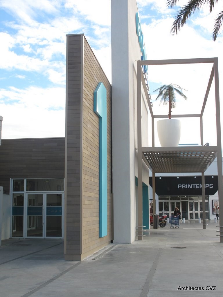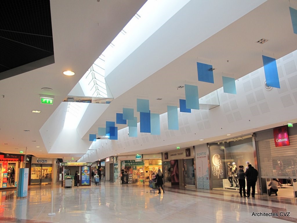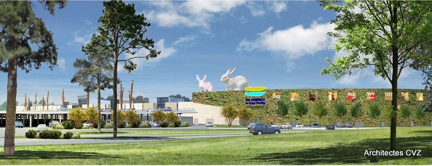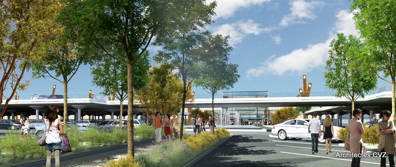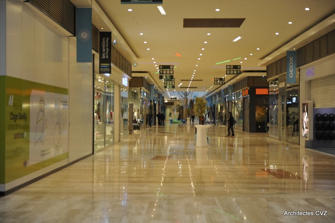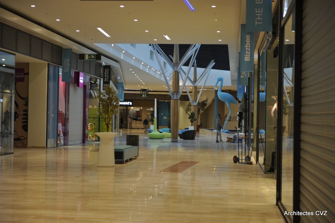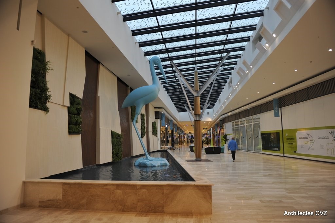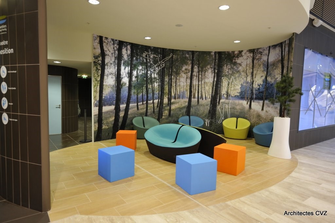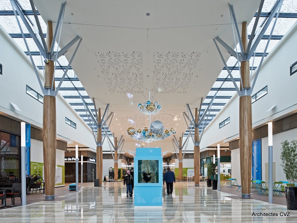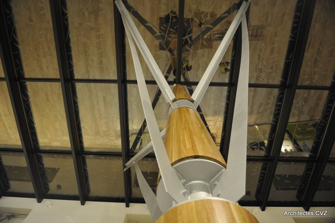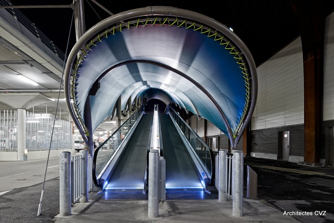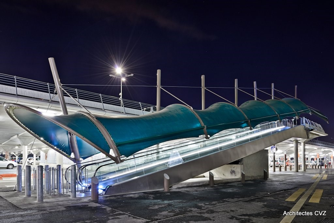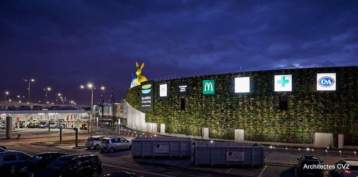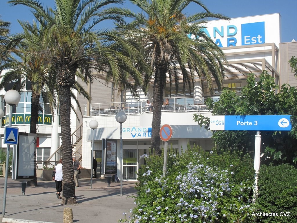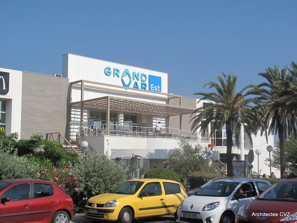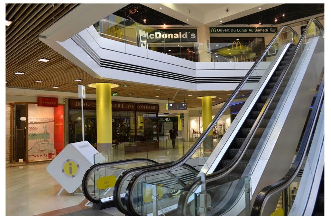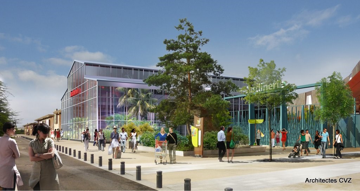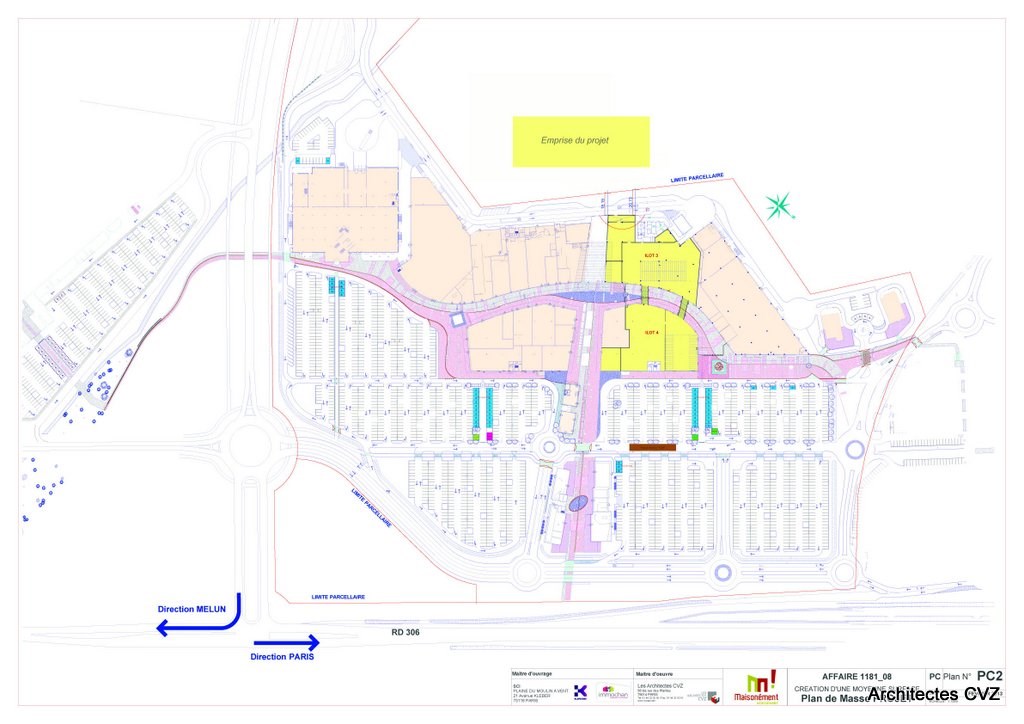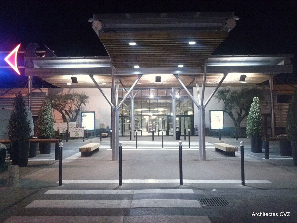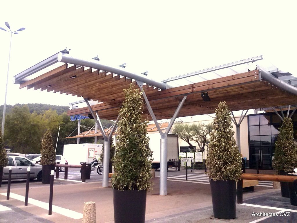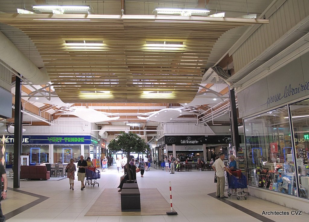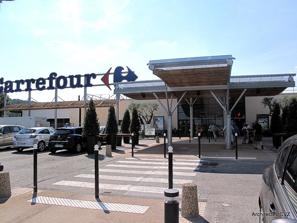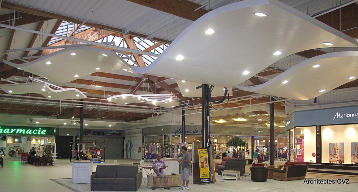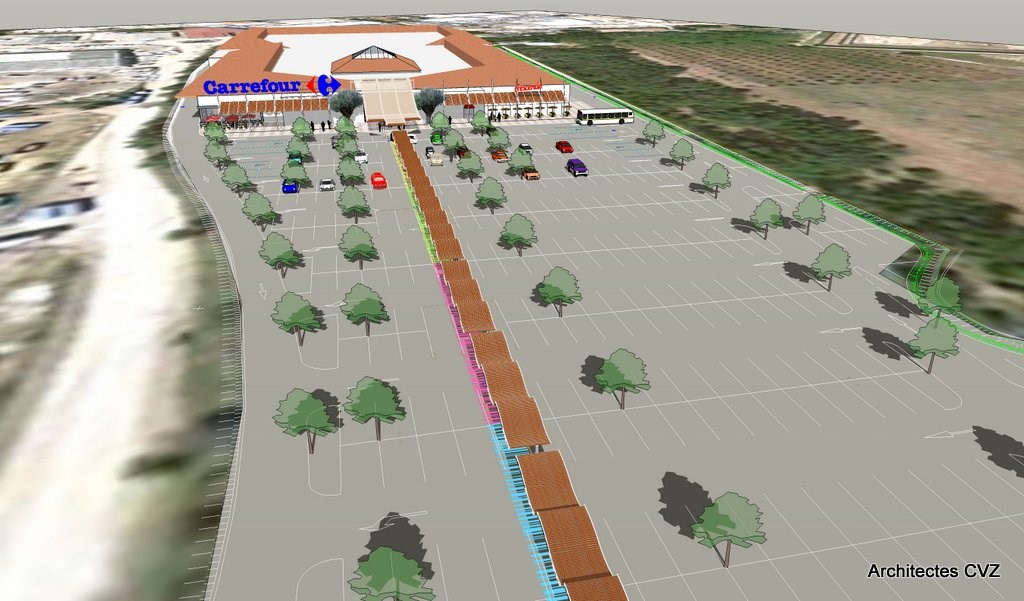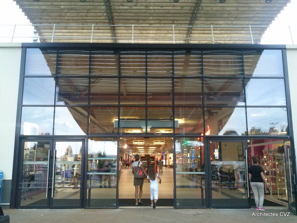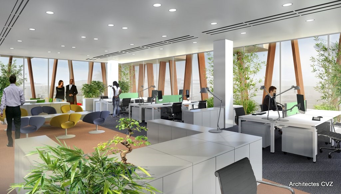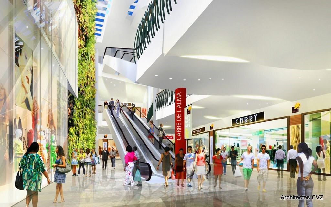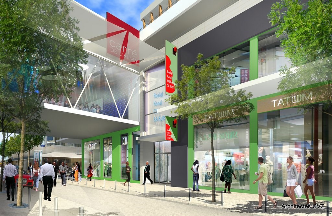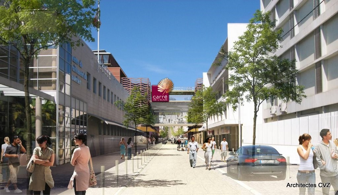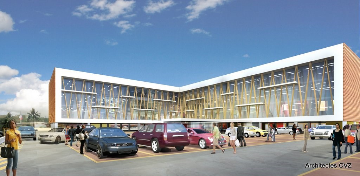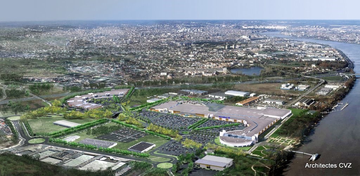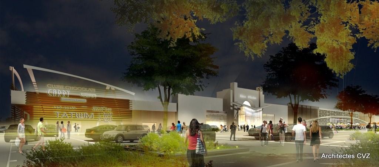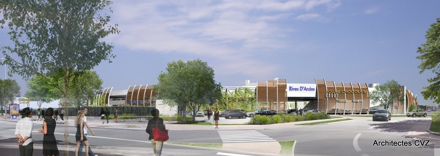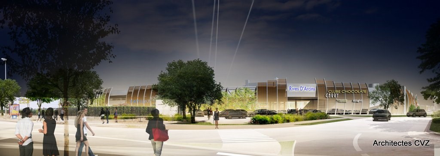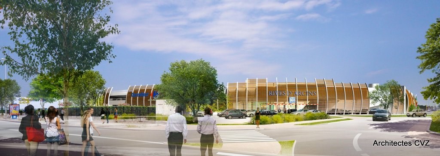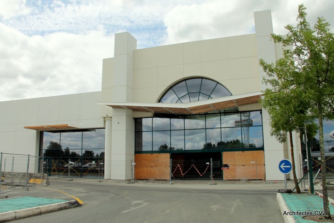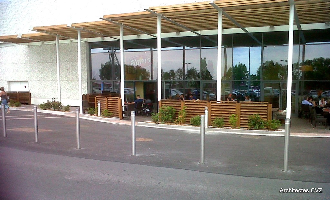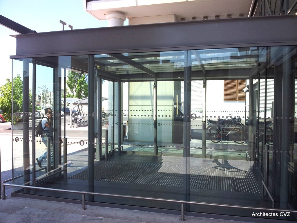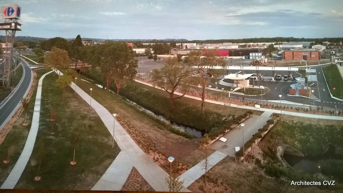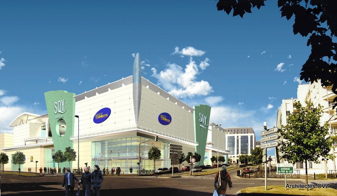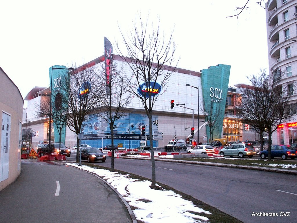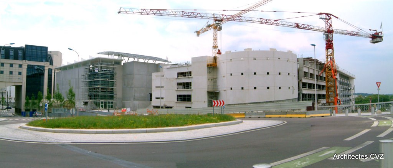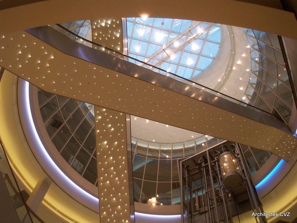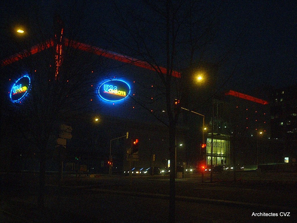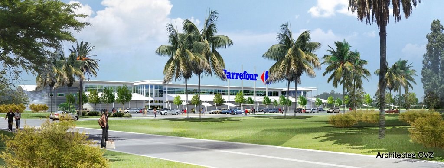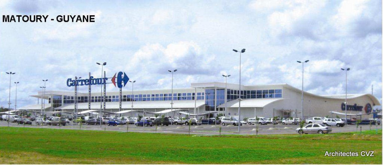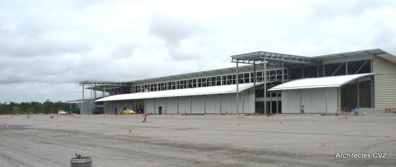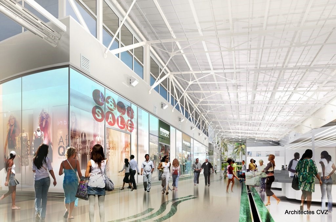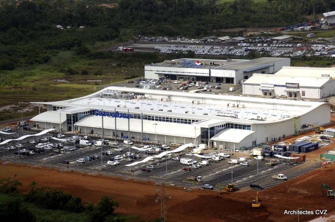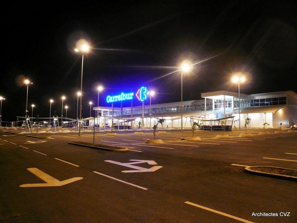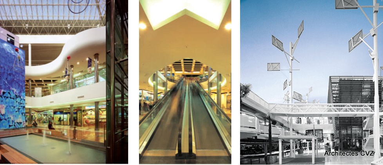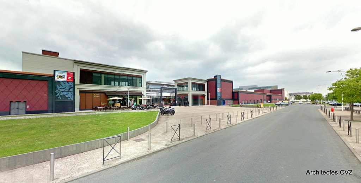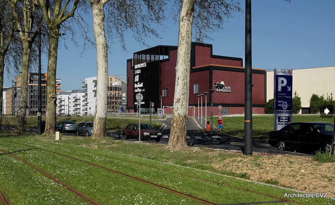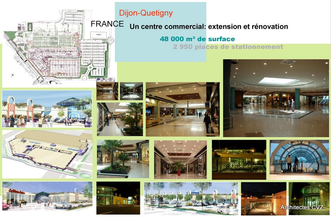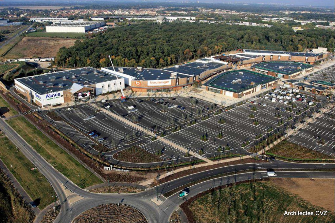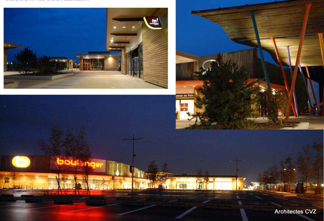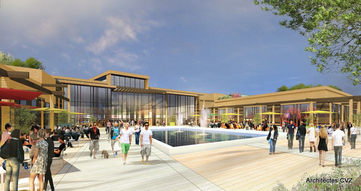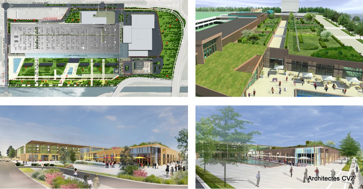Commercial Center
NOVY SMICHOV - PRAGUE
In the heart of the city of Prague, a set of 145 000 m² on three levels, comprising:
-a mall 70 000 m² on 3 levels,
-a set of recreation and restoration of a multiplex of 12 rooms,
-a fleet of underground parking: 2 500 places on 3 levels.
Owner Buiding : Carrefour / DELCIS.
Construction : 2012
DESIGN CENTER MADRID
The project concentrates all production, exhibition and sale related to the design, decoration and landscape. Registering with an almost square plot of 18,000 m2, the building includes 78,000 m2 built on two levels of parking / storage, a large exhibition space on the ground floor, crowned with two levels of sales and exhibition public, topped with a final level of activity, companies dedicated to design nursery.
The building is developed around a central atrium ovoid generated by the different curvatures of the fringe program, workshops, exhibitions and gallery, on four levels generate a layered volume, irregular, projecting the entire end-to-door false on the main facade.
Outside this telluric picture but willingly soft, Cottrell & Michelangeli assisted by international engineering Arup wanted to pay special attention to energy management of the building, including natural ventilation solutions and thermal comfort in the central atrium of nearly 80 m in its greatest length, with the aim of obtaining BREEAM certification of high environmental quality.
The Design Center of Madrid was chosen among the winning projects at the International Architecture Awards 2009 Chicago Athenaeum Museum and the European Centre of Architecture, Art, Design and Urban Studies.
Owner Building : NEINVER
TOULON (Grand Var Nord)
COMMERCIAL CENTER GRAND VAR NORD
Restructuring
Building owner : KLEPIERRE
Construction : 2013 – 2014
Creation of shells during a business restructuring on the site of regional shopping center CARREFOUR GRAND VAR.
Taking the place of an old cafeteria, 3 medium surfaces are located in the center around a square and a large curtain wall.
On the outside, the place has an old terrace, a new restaurant has been created
CLAYE SOUILLY (77)
Les Sentiers de claye Souilly
Spurred on by its customers wishing to find in the center a large selection of brands, a food court and relocated as well as greater access and parking easiest ways, KLEPIERRE decided to expand its Commercial center and restructure its access and the adjacent parking lot.
The Project:
– Extension of 24,400 m² of the mall
– Creation of a superstructure parking 23199 m²
– Restructuring of all existing parking
– Creation of a roundabout in the east and a bar connected to the output RN 3 West.
Particular attention was given to the landscape treatment of the site
The “Green Gap” backbone of the landscaped composition of this project aims to be among other things a promenade in a protected site. The client runs between planters and water bodies to the heart of shopping center.
Since the restaurant area, the transparency of this perspective is complete. Specific activities (leisure, shopping and exhibitions precarious find their place in this space throughout the year.
Construction: 24 months
TOULON (Grand Var Est )
COMMERCIAL CENTER GRAND VAR EST
Owner Building : CARREFOUR PROPERTY
CHANTIER : May-December 2012.
Renovation of the facades, the entrance hall and the interior decoration of mail GRAND EST VAR mall built on the site of the regional center GRAND VAR Toulon.
On the basis of a dossier visual identity firm MARKET VALUE, complete change in the atmosphere of this center three levels grouped around a large atrium with a glass roof. Ambiance light wood ceilings and transparency for the new body design and guards to rest corners. Creating terraces and pergolas in connection with the restoration center. Setting up a graphic for retailers grouped on the walls. Up to standard natural smoke and lighting of the mall.
BOTANIC
Commercial complex totaling 42 796m ² consisting of five islands articulated around an mail to the open air.
This set is a natural extension of the site already hosting Boissénart mall, in a wooded landscape environment.
DRAGUIGNAN (VAR)
Centre Commercial Center CARREFOUR LE SALAMANDRIER
Owner Buiding : CARREFOUR PROPERTY
Chantier : January –July 2013.
Competition won for the renovation of the facades, the entrance hall and the interior of the mall.
This atypical center, all in length, the project was to create a “backbone” consisting of a path laid out in the parking lot, a huge canopy reminiscent of “Provence pergolas” dressed timber and polycarbonate transparency and extended inside the mall with decorative ceiling modules, wood and metal accompanying the client to the Carrefour hypermarket.

CARRE DE L'ALMA (NOUMEA)
The project CARRE of ALMA is an urban shopping center is part of a dense environment in the historic heart of Noumea.
It grows on both sides of the street from the Alma, historic commercial artery of the city, on several levels.
– A ground floor and first floor offering 13,000 m² GLA of retail space and a bridge link connecting the two areas of activity over the road from the Alma,
– 2 levels of parking spaces 540 developing
– 3 levels of office on the larger parcel totaling 5500 sqm.
Due to its geographical location, at the crossroads of four strategic roads (Mangin, Alma, Austerlitz and Republic) and its proximity to the cruise port, a very careful treatment will be provided to all.
LES RIVES D'ARCINS
Creation of Commercial center - ZAC de Tartifume-Bègles
including:
-1 hypermarket,
-1 pole of restoration,
-120 shops,
-5 medium-sized surfaces,
-1 commercial business park,
-1 car park for 3 800 places.
Achievement 2014.
Owner Building: KLÉPIERRE
SQY Ouest
Commercial Center - Saint Quentin en Yvelines
3 Shops Levels
1 Multiplex (16 rooms)
Area of 45 000 m².
Duration of Construction 22 months
MATOURY - GUYANE
Creation of a commercial center including a supermarket and a gallery Arcade with shops in the industrial area of Terca.
Creation of parking of 520 seats on a surface of 14 914 m² and a Court of services for the hypermarket.
The architectural party must express a voluntarily creative act, supported by the recovery of essential elements such as materials both by the forms that the implementation
GRAN TURIA - ESPAGNE
Realization of a Commercial Center in Valencia - Spain.
Surface area : 50 000 m²
Owner Building: TREMA GROUP
TOURS L'HEURE TRANQUILLE
Land area: 42,558 m²
Floor area: 26,000 m²
Height of construction: 17,25 m²
Owner Building : APSYS
POLYGONE - MONTPELLIER
DESTRELAND - GUADELOUPE

Expansion and renovation of the Commercial Center
68,000 m² on 2 levels
1750 Parking spaces
CITY GATE - GREECE

At the heart of Thessaloniki in Greece, bringing together a wide range shops, entertainment on three levels of parking in basement.
CESSON MAISONEMENT
The Maisonément project (eg. Furniture City) takes place in the commercial heart of the BIA Moulin à Vent Plain south of the existing Boissénart Commercial Center.
Due to the central position it occupies in the cluster, the project is a transition and a natural link between the North equipment, Boissénart existing Commercial Centre and the South equipment consists of the proposed transfer of the large surface DIY.
Within Maisonément, different sizes of buildings housing various activities, harmoniously revolve around pedestrian walks in the open. Squares, streets and alleys rich in planted areas will receive a quality street furniture. Green axes punctuate the site allowing visitors to understand the future commercial space like a walk destination.
Barges and visitors will stroll under the trees will shelter under awnings of storefronts lining the squares and streets.
SHON: 40,000 m² and 1,665 parking spaces..



